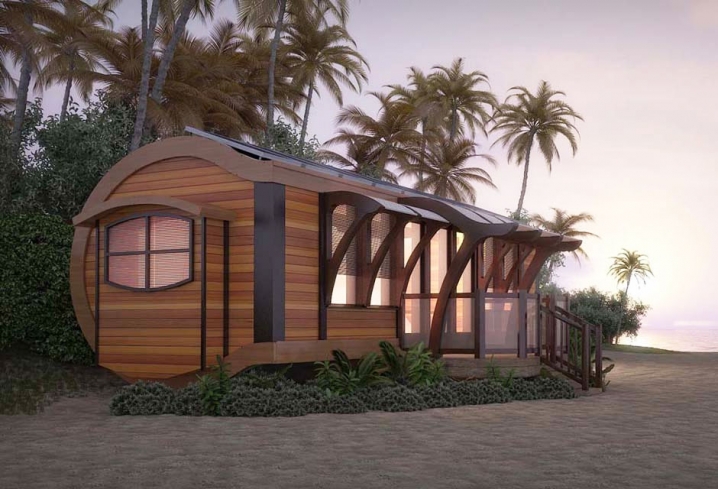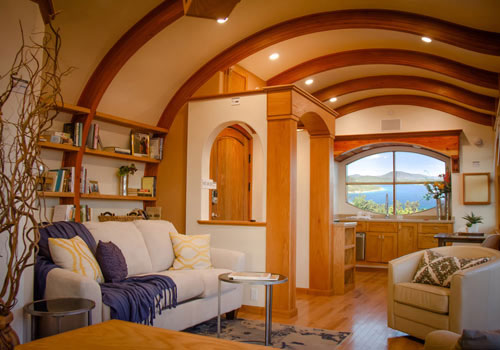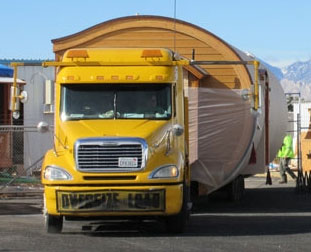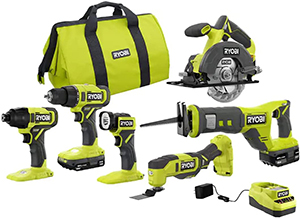The Little House That Could

The Little House That Could
This 434 square foot house could be ideal for certain folks – empty nesters who don’t want 3,500 square foot homes, millennials who want affordable single dwellings within communities, and middle-class homeowners who no longer can afford “McMansions”.
 Because of the arched shape and wide expanse of windows, the house feels much larger than it is. The living room features ten-foot ceilings. There is a bedroom with a built-in bed, a walk-in closet, ample built-in storage, a full bath, a great living room, and a surprisingly functional kitchen. It has, as its designer says, "all you need and nothing you don't".
Because of the arched shape and wide expanse of windows, the house feels much larger than it is. The living room features ten-foot ceilings. There is a bedroom with a built-in bed, a walk-in closet, ample built-in storage, a full bath, a great living room, and a surprisingly functional kitchen. It has, as its designer says, "all you need and nothing you don't".
Designed by Shelter Dynamics, the mini-home is built at a factory in Ridgecrest, CA. Prices start at $125,000, not including transportation to the building site. Using solar panels and batteries, it can be made energy independent, if desired.
For more information visit: Arc House by Shelter Dynamics
Recommended Articles

The How’s and Why’s of Upgrading a Central AC System
A step-by-step video demonstration showing removal and replacement of a central air conditioning system. Includes advantages of new, state-of the-art AC systems.

If You’ve Got a Project That Involves Demolition, You’ll Want to Know About This Tool.
I try out a new tool designed and engineered to do one task exceptionally well -- demolition.

